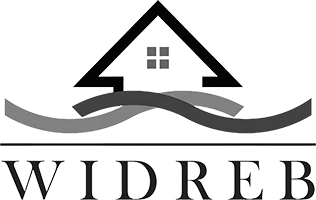Houses For Sale




Between $459,900 – $559,900
Properties
17 listings found
3
2
1159 Aldersbrook Road
London, Ontario
$549,000
For Sale
3
1
92 Arcadia Crescent
London, Ontario
$539,900
For Sale
3
1
28 Gladstone Avenue
London, Ontario
$524,900
For Sale
3
2
1621 Ernest Avenue
London, Ontario
$509,000
For Sale
4
2
1553 Dale Street
London, Ontario
$499,900
For Sale
2+1
2
51 Bedford Road
London, Ontario
$459,900
For Sale
3+1
2
133 Empress Avenue
London, Ontario
$549,900
For Sale
3
1
763 Little Grey Street
London, Ontario
$474,900
For Sale
3
4
20 Regina Street
London, Ontario
$549,900
For Sale
3
2
1787 Aldersbrook Road
London, Ontario
$499,000
For Sale
4
2
125 Price Street
London, Ontario
$499,900
For Sale
3
2
#10 - 242 Taylor Street
London, Ontario
$519,000
For Sale
3
2
#22 - 711 Osgoode Drive
London, Ontario
$479,900
For Sale
3
4
#29 - 9 Ailsa Place
London, Ontario
$484,900
For Sale
3
2
123 Sterling Street
London, Ontario
$499,900
For Sale
3
2
#12 - 1921 Father Dalton Avenue
London, Ontario
$539,900
For Sale
3
3
#44 - 60 Fiddlers Green Road
London, Ontario
$550,000
For Sale
The information contained on this site is based in whole or in part on information that is provided by members of The Canadian Real Estate Association, who are responsible for its accuracy. CREA reproduces and distributes this information as a service for its members and assumes no responsibility for its accuracy.
This website is operated by a brokerage or salesperson who is a member of The Canadian Real Estate Association.
The listing content on this website is protected by copyright and other laws, and is intended solely for the private, non-commercial use by individuals. Any other reproduction, distribution or use of the content, in whole or in part, is specifically forbidden. The prohibited uses include commercial use, "screen scraping", "database scraping", and any other activity intended to collect, store, reorganize or manipulate data on the pages produced by or displayed on this website.
We use cookies to improve your experience when registering as a Preferred Client. Cookies allow us to track your favourite properties and searches for changes, save your favourite properties and searches, and remember which properties you're currently comparing. By continuing to use our site, you accept our use of cookies and the other terms set forth the Preferred Client Terms of Service.



