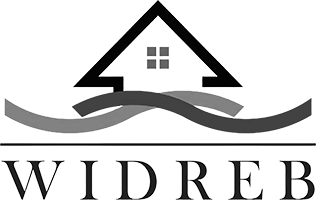New Listings For Sale or Lease




Properties
50 listings found
2
2
#313 - 300 Everglade Crescent
London, Ontario
$365,000
For Sale
3
2
#54 - 40 Tiffany Drive
London, Ontario
$449,900
For Sale
5
N/A
63 Cathcart Street
London, Ontario
$799,900
For Sale
2
1
156 Victoria Avenue
Crediton, Ontario
$459,900
For Sale
4
2
811 Nixon Avenue
London, Ontario
$659,000
For Sale
3
1
#44 - 700 Paisley Road
Guelph, Ontario
$419,900
For Sale
3
3
54 Bancroft Road
St. Thomas, Ontario
$749,900
For Sale
3
2
8444 Lazy Lane
Thedford, Ontario
$759,000
For Sale
3
2
4220 Colonel Talbot Road
London, Ontario
$699,900
For Sale
4
2
45 Mayfair Drive
London, Ontario
$969,900
For Sale
2
1
#306 - 511 Gainsborough Road
London, Ontario
$219,900
For Sale
1
1
#212 - 563 Mornington Avenue
London, Ontario
$219,900
For Sale
5
5
2172 Tokala Trail
London, Ontario
$1,250,000
For Sale
4
3
4 Waterloo Street
North Middlesex, Ontario
$1,000,000
For Sale
3
4
#29 - 9 Ailsa Place
London, Ontario
$484,900
For Sale
4
2
1095 Nashua Avenue
London, Ontario
$619,900
For Sale
4
5
#39 - 1515 Shore Road
London, Ontario
$1,695,000
For Sale
3
2
134 Brandy Lane Road
London, Ontario
$649,900
For Sale
4
3
326 Wellington Street
St. Thomas, Ontario
$525,000
For Sale
4
4
14 Brooklawn Drive
Grand Bend, Ontario
$779,900
For Sale
4
2
62 Cottonwood Crescent
London, Ontario
$639,900
For Sale
5
5
83 Daventry Way
Kilworth, Ontario
$1,749,000
For Sale
2
2
#212 - 460 Callaway Road
London, Ontario
$3,950
For Lease
2
2
#212 - 460 Callaway Road
London, Ontario
$989,900
For Sale
4
3
21 Greyrock Crescent
London, Ontario
$899,900
For Sale
2
2
399 Beamish Street
Port Stanley, Ontario
$799,999
For Sale
4
3
#178 - 3260 Singleton Avenue
London, Ontario
$615,000
For Sale
4
2
408 Homestead Court
London, Ontario
$399,990
For Sale
3
3
#5 - 261 Pittock Park Road
Woodstock, Ontario
$2,600
For Lease
3
3
#4 - 261 Pittock Park Road
Woodstock, Ontario
$2,600
For Lease
3
3
#3 - 261 Pittock Park Road
Woodstock, Ontario
$2,600
For Lease
3
3
#2 - 261 Pittock Park Road
Woodstock, Ontario
$2,600
For Lease
2
2
#1001 - 460 Callaway Road
London, Ontario
$1,149,900
For Sale
2
2
12 Brooklawn Drive
Grand Bend, Ontario
$719,900
For Sale
2
2
57 Royal Crescent
Southwold, Ontario
$779,900
For Sale
2
2
337 High Street
Port Stanley, Ontario
$699,900
For Sale
3
2
#12 - 1921 Father Dalton Avenue
London, Ontario
$539,900
For Sale
2
1
#25 - 56 Hiawatha Street
Woodstock, Ontario
$319,000
For Sale
4
2
2 Scourfield Drive N
Ingersoll, Ontario
$785,000
For Sale
3
3
#77 - 1220 Riverbend Road Road
London, Ontario
$679,900
For Sale
3
3
#34 - 14 Doon Drive
London, Ontario
$684,900
For Sale
3
3
123 Bloomington Drive
Cambridge, Ontario
$669,999
For Sale
4
3
99 Optimist Drive
Talbotville, Ontario
$1,188,888
For Sale
4
2
48995 Jamestown Line
Aylmer, Ontario
$749,900
For Sale
3
1
10 Argyle Street
London, Ontario
$449,900
For Sale
3
2
#404 - 240 Villagewalk Boulevard
London, Ontario
$739,900
For Sale
5
2
1051 Trafalgar Street
London, Ontario
$629,900
For Sale
4
3
1841 Cedarhollow Boulevard
London, Ontario
$859,900
For Sale
5
4
2055 Ironwood Road
London, Ontario
$1,299,000
For Sale
2
1
#704 - 573 Mornington Avenue
London, Ontario
$229,900
For Sale
The information contained on this site is based in whole or in part on information that is provided by members of The Canadian Real Estate Association, who are responsible for its accuracy. CREA reproduces and distributes this information as a service for its members and assumes no responsibility for its accuracy.
This website is operated by a brokerage or salesperson who is a member of The Canadian Real Estate Association.
The listing content on this website is protected by copyright and other laws, and is intended solely for the private, non-commercial use by individuals. Any other reproduction, distribution or use of the content, in whole or in part, is specifically forbidden. The prohibited uses include commercial use, "screen scraping", "database scraping", and any other activity intended to collect, store, reorganize or manipulate data on the pages produced by or displayed on this website.
We use cookies to improve your experience when registering as a Preferred Client. Cookies allow us to track your favourite properties and searches for changes, save your favourite properties and searches, and remember which properties you're currently comparing. By continuing to use our site, you accept our use of cookies and the other terms set forth the Preferred Client Terms of Service.



