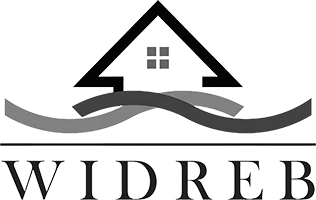Houses For Sale or Lease




Between $644,900 – $744,900
Properties
27 listings found
3
3
#28 - 2100 Denview Avenue
London, Ontario
$744,900
For Sale
3+0
3
6 Martinet Avenue
London, Ontario
$729,900
For Sale
3+1
3
1532 Evans Boulevard
London, Ontario
$698,800
For Sale
3
3
125 Killarney Place
London, Ontario
$699,000
For Sale
3
3
#48 - 2040 Shore Road
London, Ontario
$649,900
For Sale
3+1
3
839 Dufferin Avenue
London, Ontario
$667,000
For Sale
3
3
2107 Beaverbrook Avenue
London, Ontario
$688,000
For Sale
3
3
6893 Royal Magnolia Avenue
London, Ontario
$659,900
For Sale
3+1
3
334 Regal Drive
London, Ontario
$684,000
For Sale
3+0
3
99 Meadowridge Road
London, Ontario
$699,900
For Sale
3+0
3
#Blckb 9 - 1537 Chickadee Trail
London, Ontario
$650,000
For Sale
3+0
3
6901 Royal Magnolia Avenue E
London, Ontario
$689,900
For Sale
3+0
3
6897 Royal Magnolia Avenue E
London, Ontario
$689,900
For Sale
3+0
3
6877 Royal Magnolia Avenue E
London, Ontario
$689,900
For Sale
3+1
3
4 Concord Crescent
London, Ontario
$679,900
For Sale
3
3
1697 Healy Road
London, Ontario
$725,000
For Sale
3
3
3895 Auckland Avenue
London, Ontario
$729,999
For Sale
4+1
3
12 Hart Crescent
London, Ontario
$699,900
For Sale
4+1
4
36 Lyman Street
London, Ontario
$679,990
For Sale
4
4
6849 Royal Magnolia Avenue
London, Ontario
$709,900
For Sale
3
3
6873 Royal Magnolia Avenue
London, Ontario
$689,500
For Sale
4
3
31 Archer Crescent
London, Ontario
$669,999
For Sale
6
3
12 McDonald Avenue
London, Ontario
$740,000
For Sale
4
3
94 Kingsbridge Street
London, Ontario
$679,900
For Sale
3+0
3
6925 Royal Magnolia Avenue E
London, Ontario
$699,900
For Sale
4
3
1021 Upperpoint Avenue
London, Ontario
$650,000
For Sale
3
3
#38 - 185 North Centre Road
London, Ontario
$674,900
For Sale
The information contained on this site is based in whole or in part on information that is provided by members of The Canadian Real Estate Association, who are responsible for its accuracy. CREA reproduces and distributes this information as a service for its members and assumes no responsibility for its accuracy.
This website is operated by a brokerage or salesperson who is a member of The Canadian Real Estate Association.
The listing content on this website is protected by copyright and other laws, and is intended solely for the private, non-commercial use by individuals. Any other reproduction, distribution or use of the content, in whole or in part, is specifically forbidden. The prohibited uses include commercial use, "screen scraping", "database scraping", and any other activity intended to collect, store, reorganize or manipulate data on the pages produced by or displayed on this website.
We use cookies to improve your experience when registering as a Preferred Client. Cookies allow us to track your favourite properties and searches for changes, save your favourite properties and searches, and remember which properties you're currently comparing. By continuing to use our site, you accept our use of cookies and the other terms set forth the Preferred Client Terms of Service.



