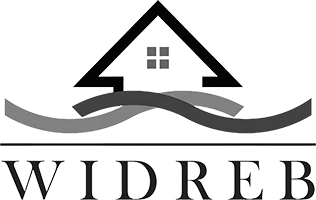New Listings For Sale or Lease




Properties
50 listings found
2
2
57 Royal Crescent
Southwold, Ontario
$779,900
For Sale
2
2
337 High Street
Port Stanley, Ontario
$699,900
For Sale
3
2
#12 - 1921 Father Dalton Avenue
London, Ontario
$539,900
For Sale
4
3
6628 Navin Crescent
London, Ontario
$819,000
For Sale
2
1
#25 - 56 Hiawatha Street
Woodstock, Ontario
$319,000
For Sale
4
2
319 Albert Street
Woodstock, Ontario
$579,000
For Sale
4
2
2 Scourfield Drive N
Ingersoll, Ontario
$785,000
For Sale
3
3
#77 - 1220 Riverbend Road Road
London, Ontario
$679,900
For Sale
3
3
#34 - 14 Doon Drive
London, Ontario
$684,900
For Sale
3
3
123 Bloomington Drive
Cambridge, Ontario
$669,999
For Sale
4
3
99 Optimist Drive
Talbotville, Ontario
$1,188,888
For Sale
4
2
48995 Jamestown Line
Aylmer, Ontario
$749,900
For Sale
3
1
10 Argyle Street
London, Ontario
$449,900
For Sale
3
2
#404 - 240 Villagewalk Boulevard
London, Ontario
$739,900
For Sale
5
2
1051 Trafalgar Street
London, Ontario
$629,900
For Sale
4
3
1841 Cedarhollow Boulevard
London, Ontario
$859,900
For Sale
5
4
2055 Ironwood Road
London, Ontario
$1,299,000
For Sale
2
1
#704 - 573 Mornington Avenue
London, Ontario
$229,900
For Sale
3
3
291 Hastings Street
Parkhill, Ontario
$769,900
For Sale
4
2
7360 Longwoods Road
Melbourne, Ontario
$649,900
For Sale
4
3
11511 Ivan Drive
Ilderton, Ontario
$1,599,900
For Sale
3
3
#48 - 2040 Shore Road
London, Ontario
$669,900
For Sale
4
4
6849 Royal Magnolia Avenue
London, Ontario
$739,900
For Sale
3
2
#26 - 105 Andover Drive
London, Ontario
$412,000
For Sale
3
3
6873 Royal Magnolia Avenue
London, Ontario
$689,500
For Sale
5
3
417 High Street
London, Ontario
$749,000
For Sale
2
1
1081 Hamilton Road
London, Ontario
$499,900
For Sale
4
4
2195 Robbie's Way
London, Ontario
$1,649,900
For Sale
3
2
1381 Rosenberg Road
London, Ontario
$799,000
For Sale
5
5
2202 Robbie's Way
London, Ontario
$1,699,900
For Sale
5
4
#40 - 2835 Sheffield Place
London, Ontario
$949,000
For Sale
2
2
#302 - 217 Thames Street S
Ingersoll, Ontario
$398,000
For Sale
3
2
119 Stuart Street
London, Ontario
$469,900
For Sale
4
4
1641 Applerock Avenue
London, Ontario
$1,175,000
For Sale
5
4
185 Commissioners Road E
London, Ontario
$1,799,000
For Sale
4
2
45 Mayfair Drive
London, Ontario
$979,900
For Sale
1
1
#507 - 1105 Jalna Boulevard
London, Ontario
$259,900
For Sale
4
3
21 Greyrock Crescent
London, Ontario
$949,900
For Sale
3
4
867 Hellmuth Avenue
London, Ontario
$1,550,000
For Sale
3
2
56 Piers Crescent
London, Ontario
$619,000
For Sale
3
4
20 Regina Street
London, Ontario
$599,000
For Sale
2
1
#C205 - 12 Montgomery Drive
Wallaceburg, Ontario
$219,900
For Sale
3
2
1159 Aldersbrook Road
London, Ontario
$649,900
For Sale
3
2
#14 - 35 Waterman Avenue
London, Ontario
$419,900
For Sale
2
1
#2 - 135 Windsor Crescent
London, Ontario
$2,000
For Lease
3
4
2578 Jenedere Court
London, Ontario
$1,499,900
For Sale
3
2
47746 Southdale Line
Central Elgin (Munic), Ontario
$1,640,000
For Sale
1
1
#203 - 695 Richmond Street
London, Ontario
$1,850
For Lease
5
4
231 Pebblecreek Walk
London, Ontario
$1,989,000
For Sale
3
1
127 Main Street
West Lorne, Ontario
$299,000
For Sale
The information contained on this site is based in whole or in part on information that is provided by members of The Canadian Real Estate Association, who are responsible for its accuracy. CREA reproduces and distributes this information as a service for its members and assumes no responsibility for its accuracy.
This website is operated by a brokerage or salesperson who is a member of The Canadian Real Estate Association.
The listing content on this website is protected by copyright and other laws, and is intended solely for the private, non-commercial use by individuals. Any other reproduction, distribution or use of the content, in whole or in part, is specifically forbidden. The prohibited uses include commercial use, "screen scraping", "database scraping", and any other activity intended to collect, store, reorganize or manipulate data on the pages produced by or displayed on this website.
We use cookies to improve your experience when registering as a Preferred Client. Cookies allow us to track your favourite properties and searches for changes, save your favourite properties and searches, and remember which properties you're currently comparing. By continuing to use our site, you accept our use of cookies and the other terms set forth the Preferred Client Terms of Service.



