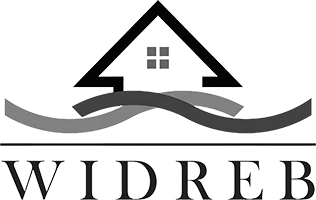Houses For Sale or Lease




Between $1,249,000 – $1,349,000
Properties
7 listings found
4+1
4
2105 Springridge Drive
London, Ontario
$1,250,000
For Sale
5
5
2172 Tokala Trail
London, Ontario
$1,250,000
For Sale
4
3
3354 Mersea Street E
London, Ontario
$1,249,000
For Sale
5
6
1681 Brayford Avenue
London, Ontario
$1,249,900
For Sale
4+2
5
4069 Campbell Street
London, Ontario
$1,298,000
For Sale
5
4
2055 Ironwood Road
London, Ontario
$1,299,000
For Sale
5
4
31 Bayside Court
London, Ontario
$1,249,000
For Sale
The information contained on this site is based in whole or in part on information that is provided by members of The Canadian Real Estate Association, who are responsible for its accuracy. CREA reproduces and distributes this information as a service for its members and assumes no responsibility for its accuracy.
This website is operated by a brokerage or salesperson who is a member of The Canadian Real Estate Association.
The listing content on this website is protected by copyright and other laws, and is intended solely for the private, non-commercial use by individuals. Any other reproduction, distribution or use of the content, in whole or in part, is specifically forbidden. The prohibited uses include commercial use, "screen scraping", "database scraping", and any other activity intended to collect, store, reorganize or manipulate data on the pages produced by or displayed on this website.
We use cookies to improve your experience when registering as a Preferred Client. Cookies allow us to track your favourite properties and searches for changes, save your favourite properties and searches, and remember which properties you're currently comparing. By continuing to use our site, you accept our use of cookies and the other terms set forth the Preferred Client Terms of Service.



