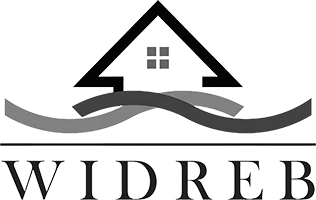Houses For Sale or Lease




Between $1,125,000 – $1,225,000
Properties
9 listings found
3+1
3
305 Skyline Avenue
London, Ontario
$1,150,000
For Sale
5+1
4
14 Indian Road
London, Ontario
$1,125,000
For Sale
5
4
2445 Kains Road
London, Ontario
$1,195,000
For Sale
4
3
2106 Tokala Trail
London, Ontario
$1,200,000
For Sale
4+2
4
1750 Tigerlily Road
London, Ontario
$1,175,000
For Sale
4+2
4
433 Ambleside Drive
London, Ontario
$1,149,000
For Sale
3+0
4
3964 Big Leaf Trail
London, Ontario
$1,135,000
For Sale
4
4
1641 Applerock Avenue
London, Ontario
$1,175,000
For Sale
4
4
2286 Wickerson Road
London, Ontario
$1,198,000
For Sale
The information contained on this site is based in whole or in part on information that is provided by members of The Canadian Real Estate Association, who are responsible for its accuracy. CREA reproduces and distributes this information as a service for its members and assumes no responsibility for its accuracy.
This website is operated by a brokerage or salesperson who is a member of The Canadian Real Estate Association.
The listing content on this website is protected by copyright and other laws, and is intended solely for the private, non-commercial use by individuals. Any other reproduction, distribution or use of the content, in whole or in part, is specifically forbidden. The prohibited uses include commercial use, "screen scraping", "database scraping", and any other activity intended to collect, store, reorganize or manipulate data on the pages produced by or displayed on this website.
We use cookies to improve your experience when registering as a Preferred Client. Cookies allow us to track your favourite properties and searches for changes, save your favourite properties and searches, and remember which properties you're currently comparing. By continuing to use our site, you accept our use of cookies and the other terms set forth the Preferred Client Terms of Service.



