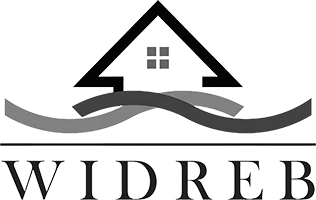Houses For Sale




Between $1,449,900 – $1,549,900
Properties
6 listings found
4+0
3
Lot 12 Linkway Boulevard
London, Ontario
$1,499,900
For Sale
4+1
5
#Lot 8 - 2869 Heardcreek Trail
London, Ontario
$1,479,888
For Sale
4+1
4
19 Scarlett Avenue
London, Ontario
$1,529,900
For Sale
4
4
19 Scarlett Avenue
London, Ontario
$1,529,900
For Sale
5
4
3437 Isleworth Road
London, Ontario
$1,499,900
For Sale
3
4
2578 Jenedere Court
London, Ontario
$1,499,900
For Sale
The information contained on this site is based in whole or in part on information that is provided by members of The Canadian Real Estate Association, who are responsible for its accuracy. CREA reproduces and distributes this information as a service for its members and assumes no responsibility for its accuracy.
This website is operated by a brokerage or salesperson who is a member of The Canadian Real Estate Association.
The listing content on this website is protected by copyright and other laws, and is intended solely for the private, non-commercial use by individuals. Any other reproduction, distribution or use of the content, in whole or in part, is specifically forbidden. The prohibited uses include commercial use, "screen scraping", "database scraping", and any other activity intended to collect, store, reorganize or manipulate data on the pages produced by or displayed on this website.
We use cookies to improve your experience when registering as a Preferred Client. Cookies allow us to track your favourite properties and searches for changes, save your favourite properties and searches, and remember which properties you're currently comparing. By continuing to use our site, you accept our use of cookies and the other terms set forth the Preferred Client Terms of Service.



