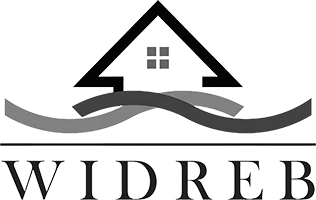Houses For Sale




Between $729,000 – $829,000
Properties
38 listings found
3+2
2
321 Salisbury Street
London, Ontario
$729,000
For Sale
3+2
2
11 Chepstow Gate
London, Ontario
$799,000
For Sale
3+0
3
2515 Meadowgate Boulevard
London, Ontario
$777,000
For Sale
3
3
1756 Birchwood Drive
London, Ontario
$818,000
For Sale
3
3
616 Grenfell Drive
London, Ontario
$749,900
For Sale
3+0
3
6 Martinet Avenue
London, Ontario
$729,900
For Sale
2
2
1543 Moe Norman Place
London, Ontario
$749,900
For Sale
6
4
140 Castlegrove Boulevard
London, Ontario
$799,900
For Sale
4+1
3
66 Colonial Crescent
London, Ontario
$774,900
For Sale
3
3
1370 Collingwood Avenue
London, Ontario
$799,900
For Sale
3
3
358 Ferndale Avenue
London, Ontario
$799,900
For Sale
3+1
3
1226 Darnley Boulevard
London, Ontario
$749,900
For Sale
2+2
3
1287 Nicole Avenue
London, Ontario
$749,900
For Sale
3
2
910 Colborne Street
London, Ontario
$759,900
For Sale
3+0
2
250 Briscoe Street E
London, Ontario
$769,900
For Sale
3
3
3096 Buroak Drive
London, Ontario
$809,900
For Sale
3
2
172 Wakefield Crescent W
London, Ontario
$729,900
For Sale
3+2
2
962 Queensborough Court
London, Ontario
$749,900
For Sale
4+0
2
467 Belvedere Place
London, Ontario
$739,900
For Sale
3
4
6429 Royal Magnolia Avenue
London, Ontario
$769,000
For Sale
4
3
1208 Guildwood Boulevard
London, Ontario
$825,000
For Sale
3
3
709 Galloway Crescent
London, Ontario
$749,900
For Sale
4
3
42 Kristina Crescent
London, Ontario
$799,000
For Sale
3+1
3
639 Longworth Road
London, Ontario
$729,000
For Sale
3+0
3
2019 Foxwood Avenue
London, Ontario
$749,900
For Sale
3+0
3
1448 Mickleborough Drive
London, Ontario
$789,000
For Sale
3+2
3
937 Glenbanner Road
London, Ontario
$799,900
For Sale
3+0
10
99 Acorn Place
London, Ontario
$729,900
For Sale
3
2
62 Comox Court
London, Ontario
$759,900
For Sale
4+2
4
2431 Daisy Bend
London, Ontario
$799,900
For Sale
3
2
42 Kipling Court
London, Ontario
$799,900
For Sale
3
3
3378 Emilycarr Lane
London, Ontario
$749,900
For Sale
4
3
3738 Stewart Avenue
London, Ontario
$799,000
For Sale
3
3
3895 Auckland Avenue
London, Ontario
$729,999
For Sale
3
3
1381 Rosenberg Road
London, Ontario
$779,000
For Sale
3
2
31 Applewood Lane
London, Ontario
$735,000
For Sale
6
3
12 McDonald Avenue
London, Ontario
$740,000
For Sale
5 + 0
2
131 KILLARNEY Road
London, Ontario
$729,000
For Sale
The information contained on this site is based in whole or in part on information that is provided by members of The Canadian Real Estate Association, who are responsible for its accuracy. CREA reproduces and distributes this information as a service for its members and assumes no responsibility for its accuracy.
This website is operated by a brokerage or salesperson who is a member of The Canadian Real Estate Association.
The listing content on this website is protected by copyright and other laws, and is intended solely for the private, non-commercial use by individuals. Any other reproduction, distribution or use of the content, in whole or in part, is specifically forbidden. The prohibited uses include commercial use, "screen scraping", "database scraping", and any other activity intended to collect, store, reorganize or manipulate data on the pages produced by or displayed on this website.
We use cookies to improve your experience when registering as a Preferred Client. Cookies allow us to track your favourite properties and searches for changes, save your favourite properties and searches, and remember which properties you're currently comparing. By continuing to use our site, you accept our use of cookies and the other terms set forth the Preferred Client Terms of Service.



