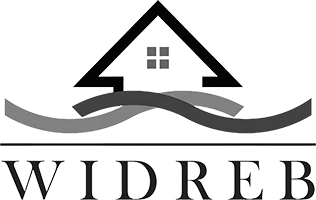Houses For Sale




Between $899,900 – $999,900
Properties
22 listings found
4
3
1762 Waterwheel Lane
London, Ontario
$999,000
For Sale
4
3
1119 Waterwheel Road
London, Ontario
$989,000
For Sale
4+1
5
717 Killarney Road
London, Ontario
$899,900
For Sale
3
3
97 Baseline Road E
London, Ontario
$965,000
For Sale
3
3
1319 Twilite Boulevard
London, Ontario
$899,999
For Sale
4
3
1906 Fountain Grass Drive
London, Ontario
$999,000
For Sale
4+1
5
2408 Black Rail Terrace
London, Ontario
$999,900
For Sale
4+0
3
Lot #83 Heathwoods Avenue
London, Ontario
$989,800
For Sale
4+0
4
120 Knott Drive
London, Ontario
$899,900
For Sale
4
4
2637 Boblink Lane
London, Ontario
$999,000
For Sale
4
3
3068 Buroak Drive
London, Ontario
$899,900
For Sale
3+2
3
411 Kingbird Court
London, Ontario
$999,900
For Sale
4+1
3
34 Widdicomb Crescent
London, Ontario
$949,900
For Sale
4
3
1665 Finley Crescent
London, Ontario
$949,000
For Sale
4
4
3853 Campbell Street N
London, Ontario
$974,900
For Sale
3
3
1619 Upper West Avenue
London, Ontario
$909,900
For Sale
4
2
45 Mayfair Drive
London, Ontario
$949,900
For Sale
4+2
4
1573 Dylan Street
London, Ontario
$999,000
For Sale
4+1
4
3321 Lismer Way
London, Ontario
$929,900
For Sale
5
4
#40 - 2835 Sheffield Place
London, Ontario
$949,000
For Sale
4
5
#14 - 2835 Sheffield Place
London, Ontario
$999,900
For Sale
4
4
6338 Heathwoods Avenue
London, Ontario
$899,900
For Sale
The information contained on this site is based in whole or in part on information that is provided by members of The Canadian Real Estate Association, who are responsible for its accuracy. CREA reproduces and distributes this information as a service for its members and assumes no responsibility for its accuracy.
This website is operated by a brokerage or salesperson who is a member of The Canadian Real Estate Association.
The listing content on this website is protected by copyright and other laws, and is intended solely for the private, non-commercial use by individuals. Any other reproduction, distribution or use of the content, in whole or in part, is specifically forbidden. The prohibited uses include commercial use, "screen scraping", "database scraping", and any other activity intended to collect, store, reorganize or manipulate data on the pages produced by or displayed on this website.
We use cookies to improve your experience when registering as a Preferred Client. Cookies allow us to track your favourite properties and searches for changes, save your favourite properties and searches, and remember which properties you're currently comparing. By continuing to use our site, you accept our use of cookies and the other terms set forth the Preferred Client Terms of Service.



