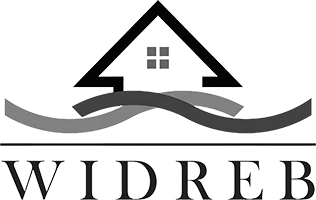Luxury Properties For Sale




Over $1,000,000
Properties
47 listings found
4
4
19 Scarlett Avenue
London, Ontario
$1,529,900
For Sale
11
N/A
894 Adelaide Street N
London, Ontario
$2,999,000
For Sale
4
3
2137 Jack Nash Drive
London, Ontario
$1,049,000
For Sale
4
5
63 Thornton Avenue
London, Ontario
$1,398,000
For Sale
5
5
2172 Tokala Trail
London, Ontario
$1,250,000
For Sale
4
3
4 Waterloo Street
North Middlesex, Ontario
$1,000,000
For Sale
4
5
#39 - 1515 Shore Road
London, Ontario
$1,695,000
For Sale
5
5
83 Daventry Way
Kilworth, Ontario
$1,749,000
For Sale
2
2
#1001 - 460 Callaway Road
London, Ontario
$1,149,900
For Sale
4
3
99 Optimist Drive
Talbotville, Ontario
$1,188,888
For Sale
5
4
2055 Ironwood Road
London, Ontario
$1,299,000
For Sale
4
3
11511 Ivan Drive
Ilderton, Ontario
$1,599,900
For Sale
4
4
2195 Robbie's Way
London, Ontario
$1,649,900
For Sale
5
5
2202 Robbie's Way
London, Ontario
$1,699,900
For Sale
4
4
1641 Applerock Avenue
London, Ontario
$1,175,000
For Sale
5
4
185 Commissioners Road E
London, Ontario
$1,799,000
For Sale
3
4
867 Hellmuth Avenue
London, Ontario
$1,550,000
For Sale
3
4
2578 Jenedere Court
London, Ontario
$1,499,900
For Sale
3
2
47746 Southdale Line
Central Elgin (Munic), Ontario
$1,640,000
For Sale
5
4
231 Pebblecreek Walk
London, Ontario
$1,989,000
For Sale
5
4
6370 Heathwoods Avenue
London, Ontario
$1,048,500
For Sale
5
4
1096 Riverbend Road
London, Ontario
$1,399,900
For Sale
4
4
421 Bradwell Chase
London, Ontario
$1,799,900
For Sale
4
6
554 Waterloo Street
London, Ontario
$1,299,000
For Sale
4
3
142 Harvest Lane
Dorchester, Ontario
$1,155,674
For Sale
4
4
119 Timberwalk Trail
Ilderton, Ontario
$1,208,040
For Sale
3
3
61 Arrowwood Path
Ilderton, Ontario
$1,113,739
For Sale
4
3
61 Crestview Drive
Komoka, Ontario
$1,359,000
For Sale
5
5
2190 Robbie's Way
London, Ontario
$1,649,900
For Sale
6
N/A
512-514 Waterloo Street
London, Ontario
$1,599,900
For Sale
4
5
105 Edgewater Boulevard
Komoka, Ontario
$1,995,000
For Sale
4
4
2286 Wickerson Road
London, Ontario
$1,198,000
For Sale
3
2
49 Edgeview Crescent
Komoka, Ontario
$1,650,000
For Sale
4
3
180 Winlow Way
Komoka, Ontario
$1,095,000
For Sale
3
3
4 Kaiser Lane
Komoka, Ontario
$1,099,000
For Sale
5
5
37 Crestview Drive
Komoka, Ontario
$2,199,000
For Sale
0
N/A
330 Burwell Street
London, Ontario
$1,145,000
For Sale
3
2
LOT 24 Ferris Boulevard
Thamesford, Ontario
$1,099,000
For Sale
4
3
5 Sycamore Road
Talbotville, Ontario
$1,389,000
For Sale
5
6
597 Creekview Chase
London, Ontario
$2,500,000
For Sale
2
2
8037 Walkers Drive
Strathroy, Ontario
$2,350,000
For Sale
4
2
13073 Twelve Mile Road
Ilderton, Ontario
$3,900,000
For Sale
4
2
684760 2 Highway
Woodstock, Ontario
$1,390,000
For Sale
4
3
87 Allister Drive
Kilworth, Ontario
$1,189,900
For Sale
3
2
21654 Richmond Street
Arva, Ontario
$1,500,000
For Sale
4
3
1902 Fountain Grass Drive
London, Ontario
$1,098,500
For Sale
3
3
10464 Pinetree Drive
Grand Bend, Ontario
$2,095,000
For Sale
The information contained on this site is based in whole or in part on information that is provided by members of The Canadian Real Estate Association, who are responsible for its accuracy. CREA reproduces and distributes this information as a service for its members and assumes no responsibility for its accuracy.
This website is operated by a brokerage or salesperson who is a member of The Canadian Real Estate Association.
The listing content on this website is protected by copyright and other laws, and is intended solely for the private, non-commercial use by individuals. Any other reproduction, distribution or use of the content, in whole or in part, is specifically forbidden. The prohibited uses include commercial use, "screen scraping", "database scraping", and any other activity intended to collect, store, reorganize or manipulate data on the pages produced by or displayed on this website.
We use cookies to improve your experience when registering as a Preferred Client. Cookies allow us to track your favourite properties and searches for changes, save your favourite properties and searches, and remember which properties you're currently comparing. By continuing to use our site, you accept our use of cookies and the other terms set forth the Preferred Client Terms of Service.



